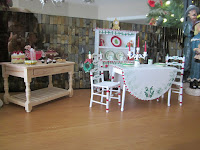Okay - I know this is not grammatically correct in French
(s.b. Prenons du bons temps!) but this post is all about my New Orleans/Mardi Gras, Camp Mini Ha Ha project from 2014 and that's how they say it in New Orleans! When in Rome, and all that...
...but, before we get to that...I have my very first "follower"! It's Marijke H.! Thank you Marijke. For those who don't know (I have mentioned this before in the "Canada's Minis" Yahoo Group), Marijke H. and I, and a few other like-minded souls, are founding members of the "mini lovers mutual admiration society". It is indeed a rapidly growing list of people who so much appreciate the talent and generosity of these wonderful people we meet while pursuing our hobby - or obsession.
Back to the topic of this post - When I first met up with the people who are now my F.A.M.E. cohorts, Marijke was the person who talked me into my first Camp Mini Ha Ha at the Annapolis Basin Conference Centre in Nova Scotia. I was somewhat reluctant for a couple of reasons:
1. The project for 2014 was to build a room box that would become a lamp base. The theme for the workshop was "Mardi Gras". I couldn't imagine why I would want a lamp with a room box in it, nor could I imagine why I would want anything dealing with Mardi Gras.
2. I have never been a person who goes for a night out or a weekend with "the girls" or to attend group activities - I'm somewhat of a hermit, truth be told. So, the idea of a 5-day workshop was a little intimidating for me. I was worried that I would get to Nova Scotia, feel uncomfortable, and want to come home, after forking over a lot of money to be there.
Well, were my eyes opened! I had such an incredibly great time, met so many wonderful people, and learned so much I can't imagine ever wanting to miss a Camp session again!
As for the project itself, I thought and thought about it for the several months between initial registration and the beginning of Camp. I had a really hard time getting my head around what I would do with a Mardi Gras theme that I would actually like (although the theme is always just a guideline - Campers are encouraged to do whatever they want with their projects). In the end, I came up with a whole "story line" and the room box ideas rapidly fell into place. I'll tell you the story as we go.
This could turn into a really long post so, sorry, but I will break it into two parts. Today - a little more about my Camp Mini Ha Ha 2014 experience.
We arrived on Wednesday afternoon and got settled in. After a great meal in the dining room we retreated to the lounge where our fabulous team of organizers (self-titled "Divas") put together an evening of fun to allow everyone to get acquainted (there were 5 first-timers in 2014, of which I was one, and 31 returnees) and get a feel for what we could expect.
Bright and early Thursday we were up, to the dining room for breakfast, then a short stroll down the hill to the workshop rooms. We were provided with our kits which included the wooden frame for our lamp base, the gator-board pieces for our floor and back wall insert, a lighting kit to turn our room boxes into an actual full-size table lamp, and the materials we would need for our secondary workshop - dressing a mannequin with Judith Blondell teaching. Everyone put their heads down, got their frames glued together and got started on their inserts.

I, on the other hand, went looking for Wayne D., our wonderful all-round craftsman and Camp assistant. I found him in "Wayne's World" - his on-site workshop and explained to him that, for my "vision" to work I needed to have a side wall cut as well as a wall that would sit diagonally across one corner to enable me to have it look like a 2nd-floor apartment with a balcony. Always polite and supportive, Wayne delivered exactly what I asked for, rather than pointing out to me how fine the line can be between a "vision" and a "hallucination", and I was on my way.
So, here was the beginning of my room box insert. The first picture shows the back and side wall attached to the floor and the lines I had drawn on the walls to indicate where the diagonal wall was going to go. The second picture shows the diagonal wall in place, a New Orleans picture installed with a view from a balcony, and textured brick paper installed. I laid floor boards in the balcony area which followed the angle of the floorboards in the picture. I will be staining that portion a weathered grey to match the floor in the picture. I have just begun to lay the floor in the main part of the room.
So I will continue the rest of this saga in my next post. I leave you with a tip for the day. TTFN
Tip for today: Having trouble deciding what your project should look like, or even what it should be? Stop worrying about the actual project and concentrate instead on the story you want to tell. Once you have the full storyline in your head, the project details will quickly fall into place. A room box or mini building without a story is just a static placement of architecture and furnishings. They need their own background story to make them shine!



















































